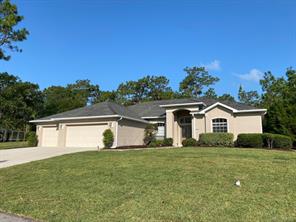| Just what you are looking for! Large 3 car garage, beautiful POOL, and well maintained move in ready.....Top builder Tradewinds design....open great room to kitchen...spacious eat in breakfast nook to solid surface countertops and wood cabinets...overlooking pool and wooded greenbelt backyard.....split floorpan...master suite includes large walk in closet, snail wrap around modern shower plus a garden soaking tub too..dual vanities of course....guest wing bath also goes out to the pool. Inside laundry room inc washer and dryer. Oversized true 3 car garage...brand new carpet and has tile as well. 2019 HVAC air.
APPROXIMATE ROOM DIMENSIONS
Room Type Lvl Dimensions
Bedroom 10 x 12
Room Type Lvl Dimensions
Bedroom 11 x 10
Room Type Lvl Dimensions
Bedroom-Master Suite 15 x 11
Breakfast Nook 9 x 9
Dining Room 12 x 8
Garage 21 x 32
Great Room 14 x 17
Kitchen 14 x 11
Lanai 9 x 29
FEATURES
Master BR/BA: Walk-In Closet(s), Dual Sinks, Garden Tub, Separate Tub/Shower
Interior Feat: Book Case(s), Breakfast Bar, Ceiling - Cathedral, Ceiling - Tray, Counters - Pass Thru, Counters - Solid Surface, Eat-In Kitchen, Laundry - Living Area, Open Floor Plan, Pantry, Split Floor Plan, Walk-In Closet(s), Wood Cabinets
Exterior Feat: Landscape - Full, Lawn Sprinklers, Slab
Appliances: Ceiling Fan(s), Dishwasher, Disposal, Dryer, Garage Door Opener(s), Microwave, Oven - Range, Refrigerator, Washer, Water Heater
Smart Hm Feat: Garage Door
Utility Comp: Cable-Spectrum, Electric-Duke Energy, Sewer-Citrus County Utilities, Water-Citrus County Utilities
Docs Avail: Deed Restrictions, HOA Disclosure
Style: 1 Story, Contemporary Road Type: County, Paved
Const/Found: Concrete Blk/Stucco Floor: Carpet, Ceramic Tile
Roof: Asphalt/Fiberglass Shgl Pool Type: In-Ground
Fencing: Doors/Windows: Door - Double Entry, Door - Sliding Glass, Window - Dual Pane
Energy Feat: Thermal Glass Windows
Heat/Cool: Cool - Central Air, Heat - Heat Pump Restrictions: Deed Restrictions
Lot Features: Greenbelt, Trees, Wooded Sew/Water: Sewer-Public, Water-Public
HOA/COA Information
HOA Name: Cypress Village Contact/Ph: /352-382-1900
Fee: $108 Per: Annual Fee Type: HOA
Fee Inc: Legal/Accounting
Possession: At Close Terms: Cash, Conventional
Taxes: $2,045.43 Tax Year: 2021 Homestead: Yes
Elementary: Lecanto Primary Middle: Lecanto Middle High: Lecanto High
Alt key: 1549060 Zoning: PDR Flood Zone: X
Legal: SUGARMILL WOODS CYPRESS VLG PB 9 PG 86 LOT 2 BLK 75
|

